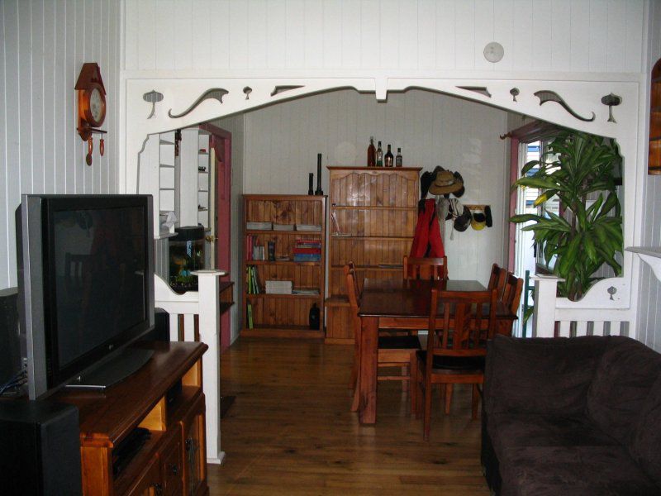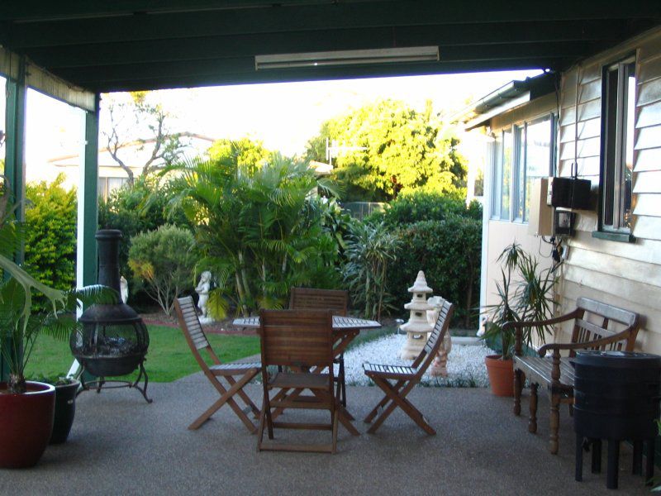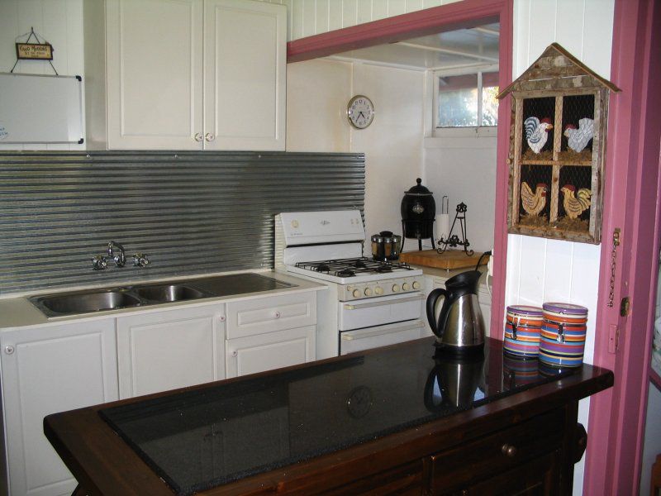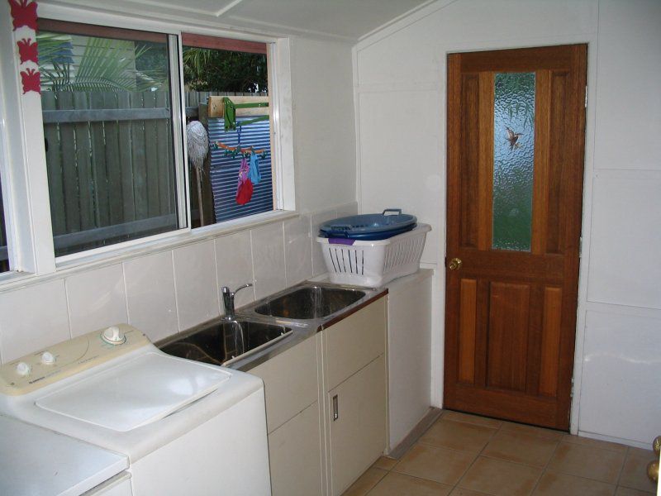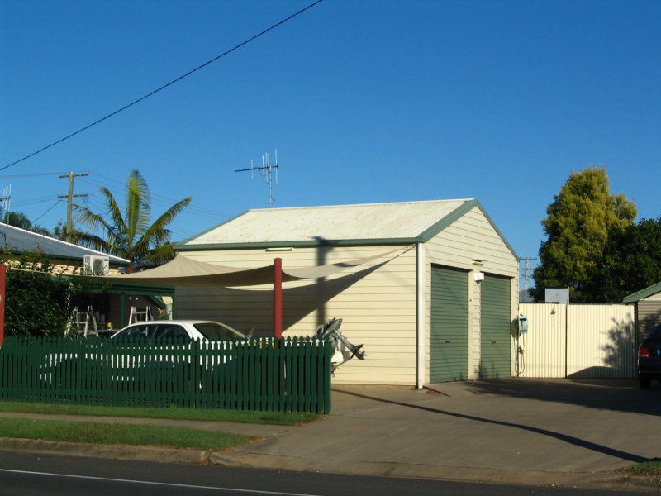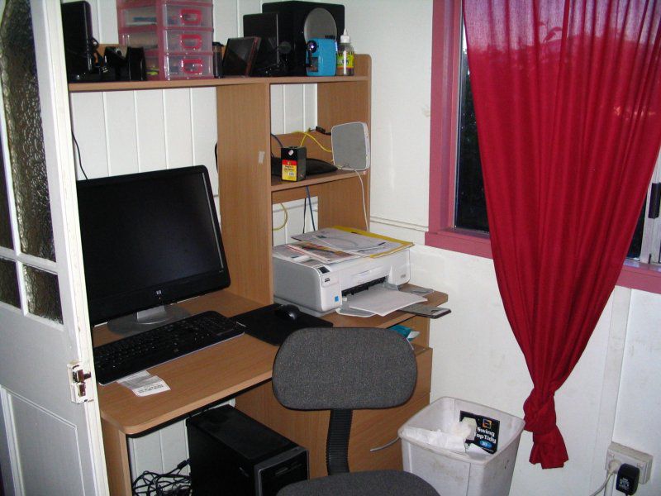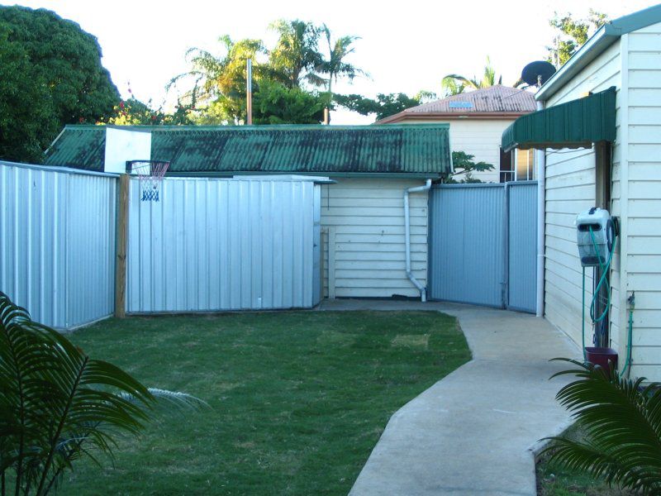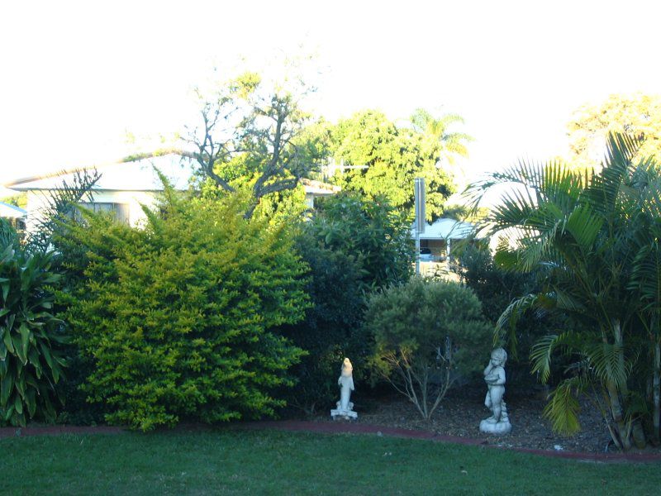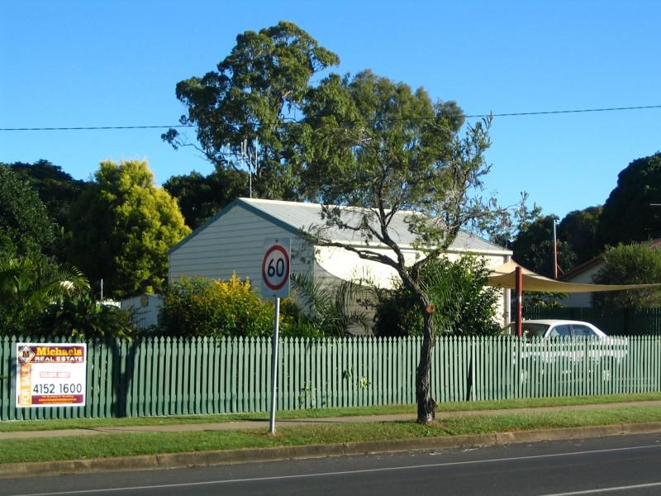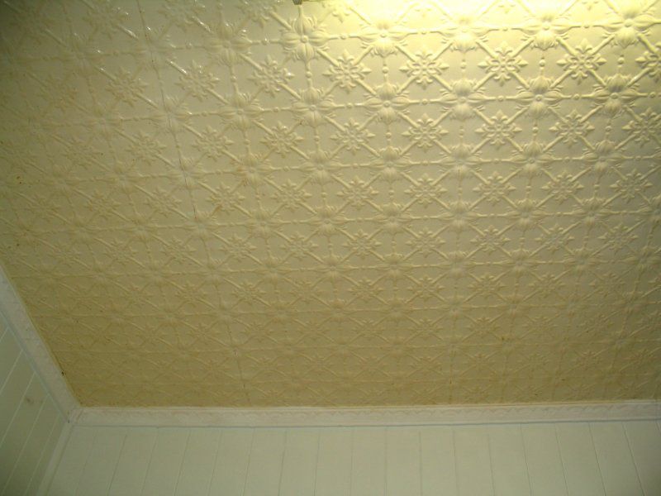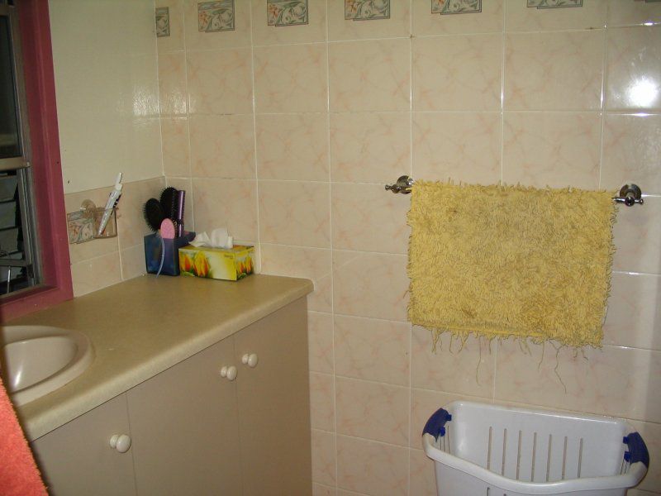Svensson Heights
$261,000- Bedrooms: 3
- Bathrooms: 1
- Car Spaces: 6
- Property type: House
- Floor Area: 0 sqs
- Land size: 842 sq metres
- Listing type: Sold!
Don't Delay Your Inspection!!
This delightful property won’t last. Built in the 1940’s with 10' pressed metal ceiling, fret work and timber floors, this well presented family home has been lovingly restored and up-graded to provide a modern functional home.
The home provides 3 bedrooms plus sleep out. The main features an attached office/nursery with built-in robes. Kitchen is compact and includes gas upright stove, dishwasher and beautiful timber central bench and new cabinets.
The light and airy laundry also provides huge storage cupboards along one wall and access to the yard. Bathroom has shower and vanity with separate toilet.
Large 4m x 11m covered outdoor entertainment area overlooks the private low maintenance gardens. The home has been freshly painted with new hot water system, new dishwasher and plumbing. New 3kw inverter split system air-conditioner and 2x air-conditioners in bedrooms.
There is a whole lot more to this well positioned 842² corner block with garaging for 3 cars. A 6m x 6m high clearance colorbond garage for 2 cars, caravan or boat. This garage has lights, phone and internet. There is a single powered timber garage with additional undercover storage on side and rear for all the extras – lawn mower, concrete mixer, kid’s toys etc. Covered carport parking for a further 3 cars is provided by sailed areas.
All the concrete in these areas are 6 ̋ thick with extra re-enforcing to provide heavy duty floors and driveway. 3 x 4.5m garden shed also has power provided. With a corner store across the road and bus stop at the front door and walking distance to primary and high school this property has all your wants and needs covered, with a rental appraisal of $280 - $290 per week. Your inspection is a must.

